290 Westminster Rd, Brooklyn, NY 11218
| Listing ID |
10566943 |
|
|
|
| Property Type |
House |
|
|
|
| County |
Kings |
|
|
|
| Township |
kings |
|
|
|
| Neighborhood |
Flatbush - Ditmas Park |
|
|
|
|
| Total Tax |
$7,634 |
|
|
|
| Tax ID |
5142-63 |
|
|
|
| FEMA Flood Map |
fema.gov/portal |
|
|
|
| Year Built |
1930 |
|
|
|
| |
|
|
|
|
|
Ditmas Park Detached Legal 2 Family house on 50X100 corner lot. Quiet residential community with house on lovely tree lined one way street.First floor has an Eat In Kitchen, pantry alcove,extra large formal living room and formal dining room, two full baths, plenty of closets. Second floor has a large Living Room, Kitchen, Pantry, Formal Dining Room, 2 bedrooms, full bath, many closets. Third floor has a living room, Kitchen, bedroom, full bath, many closets. All fixtures removed, but connections remain.Parquet floors. First floor has 3 entrances; front door, side door and rear door entrances. Internal stairway through entire house. Separate outside stairway to rental apartment for complete privacy. Legal fire exit and fire escape. Full stand up basement. Extra storage space. Full laundry room, sink and all connections, tool room, brand new hot water heater and Burnam heat-all boiler with transferable warranty. Metal and Bilko basement doors. Circuit Breakers. Separate meters. New roof, warranty transferable,only one layer used on roof. New windows. 2 car garage with electric inside, private driveway, parking for additional 2 cars. 2 large porches with scenic views. Much, much more. House will be delivered vacant. All reasonable offers considered.
|
- 5 Total Bedrooms
- 4 Full Baths
- 2988 SF
- 0.11 Acres
- 5000 SF Lot
- Built in 1930
- 3 Stories
- Available 1/08/2019
- Colonial Style
- Full Basement
- Lower Level: Unfinished, Bilco Doors
- Eat-In Kitchen
- Laminate Kitchen Counter
- Oven/Range
- Refrigerator
- Washer
- Dryer
- Carpet Flooring
- Ceramic Tile Flooring
- Hardwood Flooring
- 13 Rooms
- Entry Foyer
- Living Room
- Dining Room
- Family Room
- Formal Room
- Primary Bedroom
- en Suite Bathroom
- Kitchen
- Breakfast
- First Floor Bathroom
- Steam Radiators
- Gas Fuel
- Natural Gas Avail
- Frame Construction
- Aluminum Siding
- Asphalt Shingles Roof
- Detached Garage
- Municipal Water
- Municipal Sewer
- Open Porch
- Driveway
- Corner
- Street View
- City View
- Near Bus
- Near Train
- $7,634 City Tax
- $7,634 Total Tax
- Tax Year 2018
- Sold on 5/20/2019
- Sold for $1,300,000
- Buyer's Agent: bart schwartz
- Company: barton schwartz & associates
|
|
SCHWARTZ BARTON & ASSOCIATES LTD
|
Listing data is deemed reliable but is NOT guaranteed accurate.
|



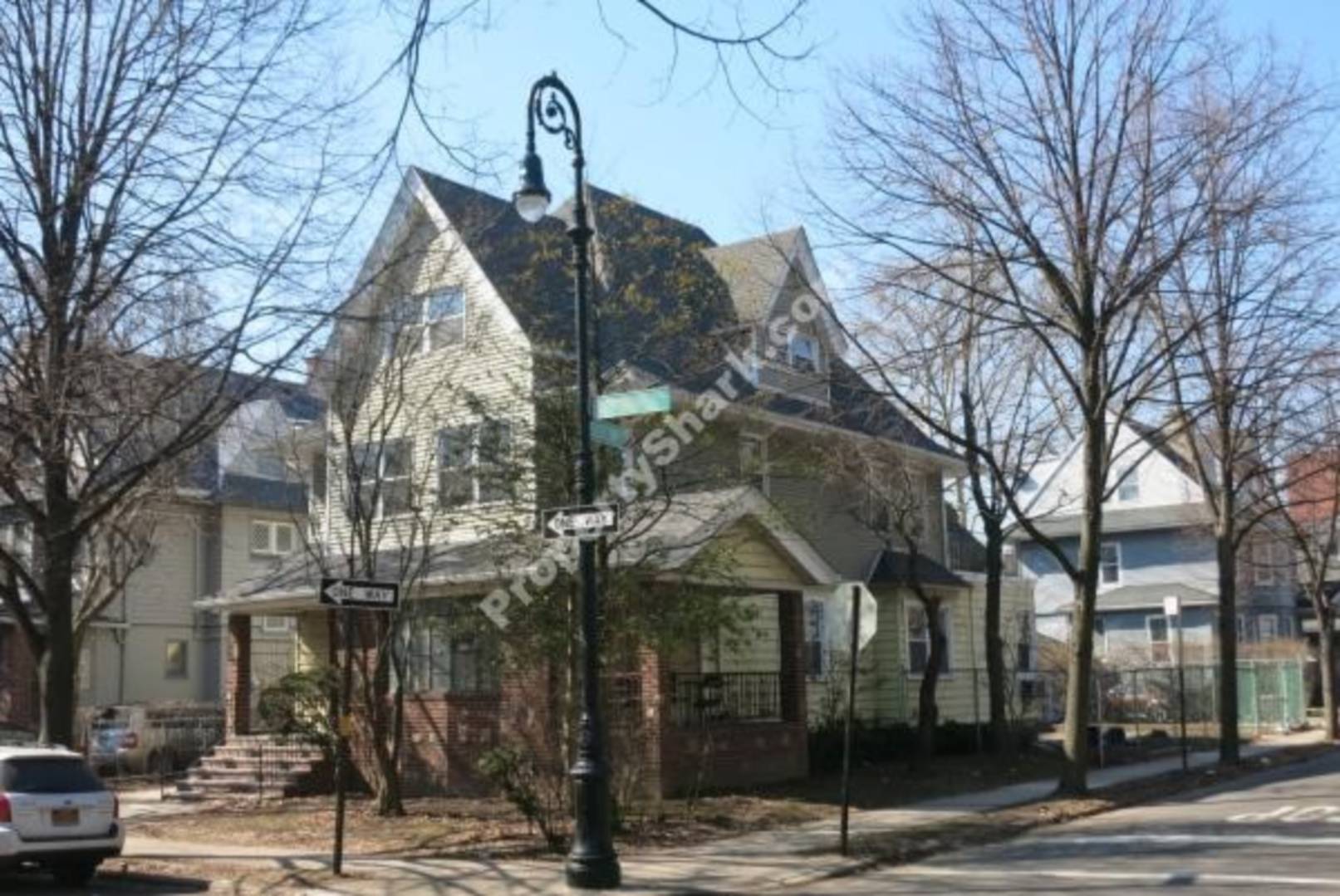

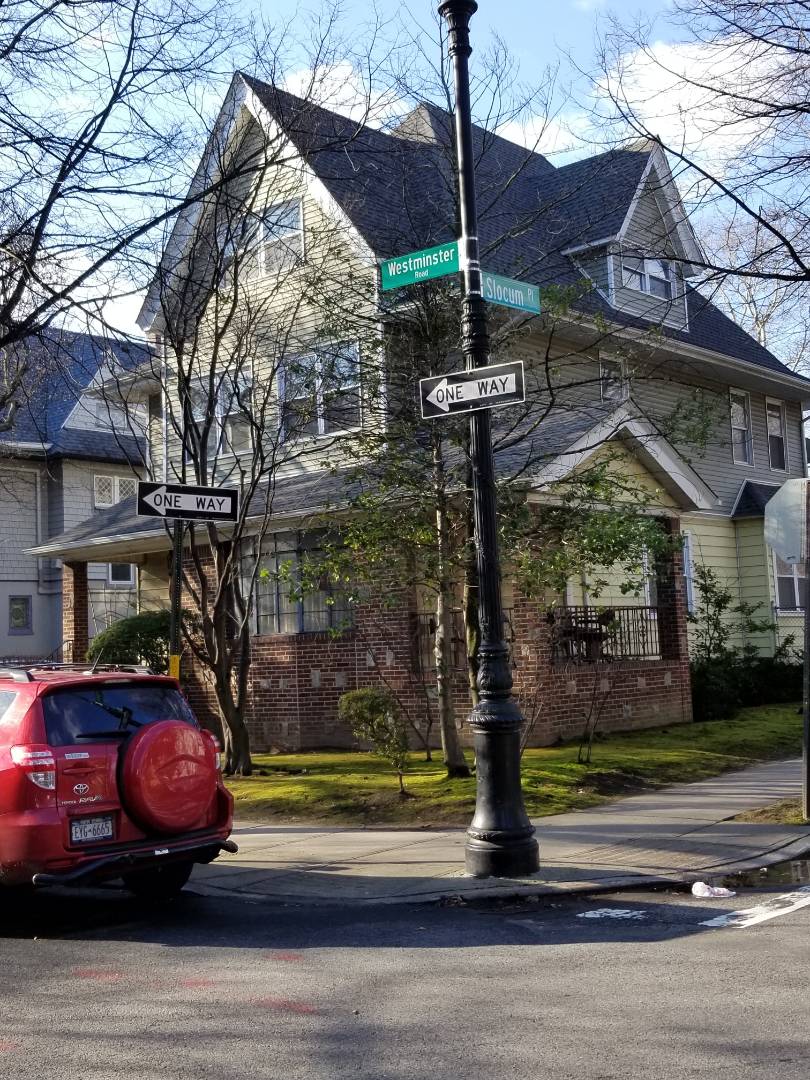 ;
;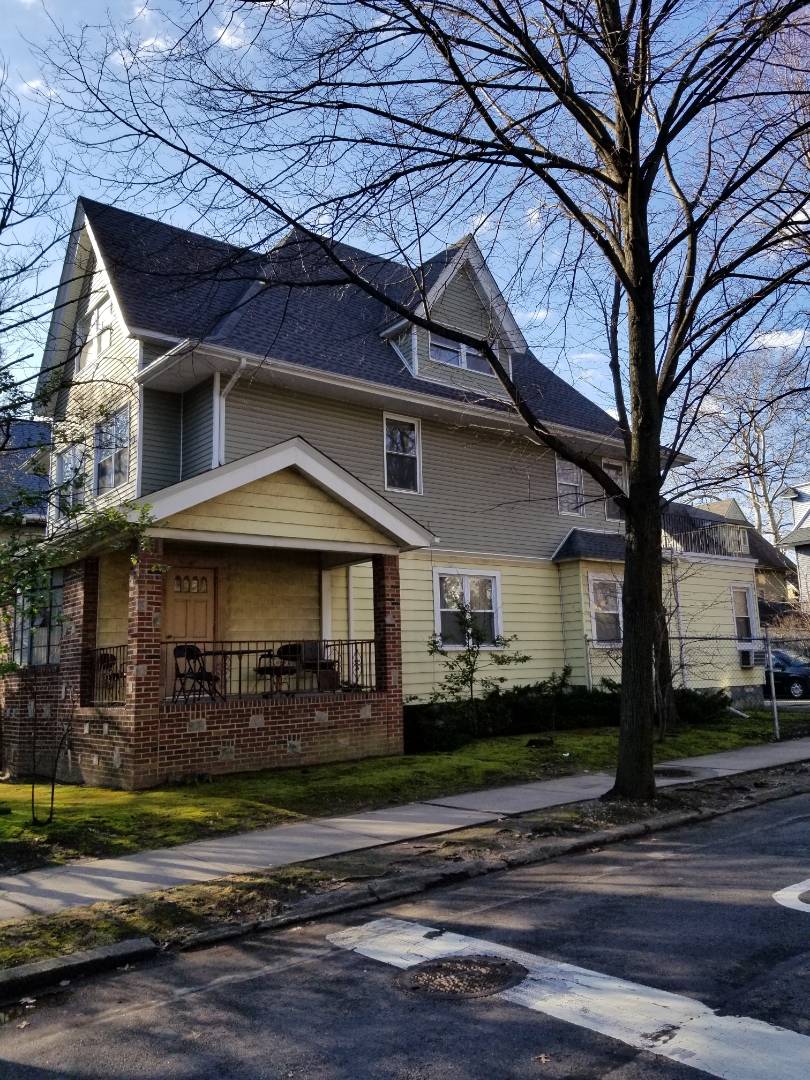 ;
;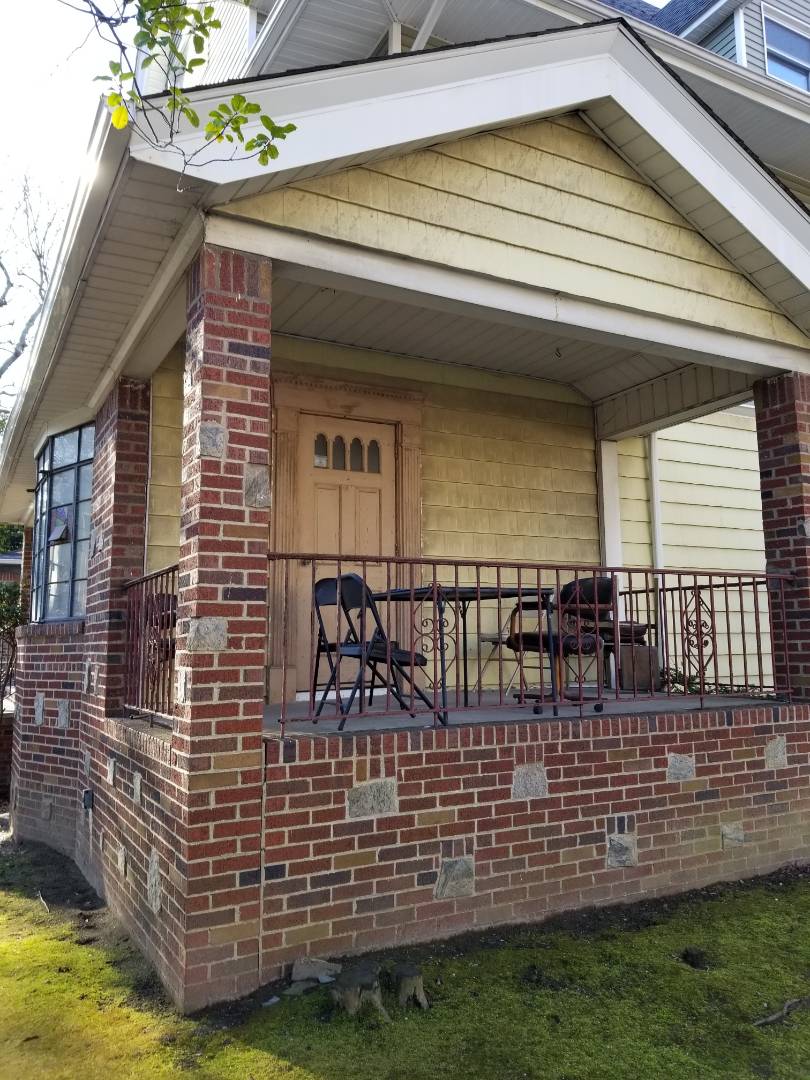 ;
; ;
; ;
;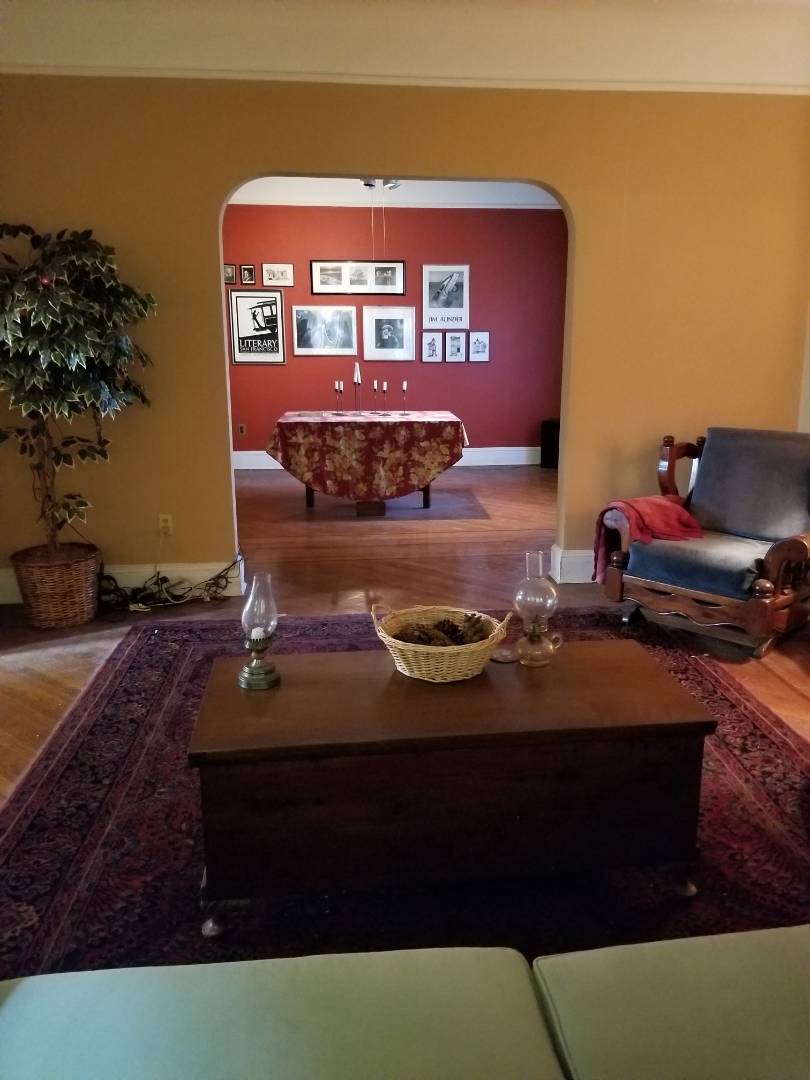 ;
;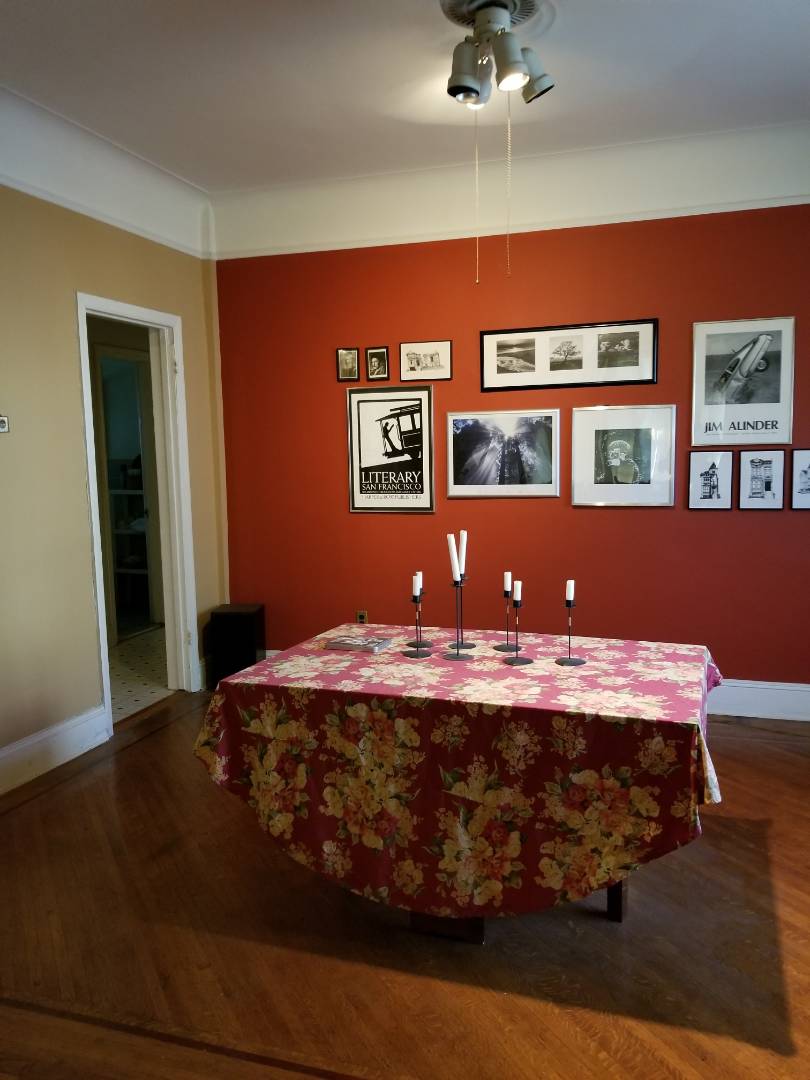 ;
; ;
;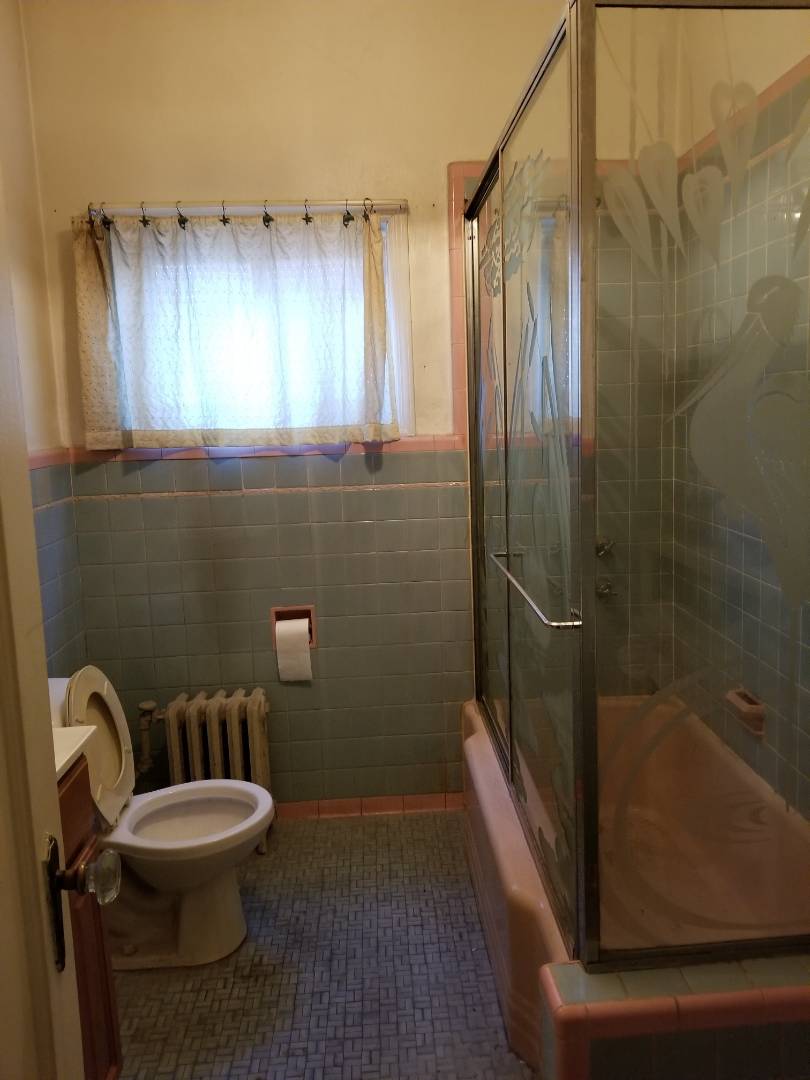 ;
;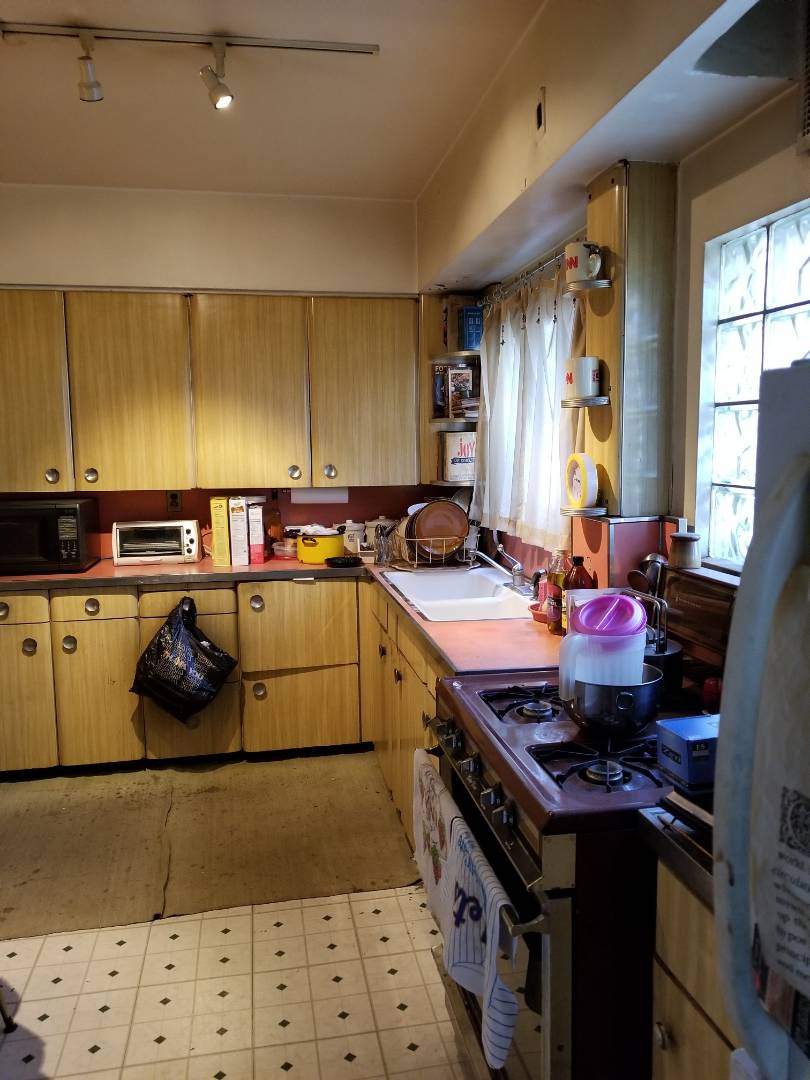 ;
;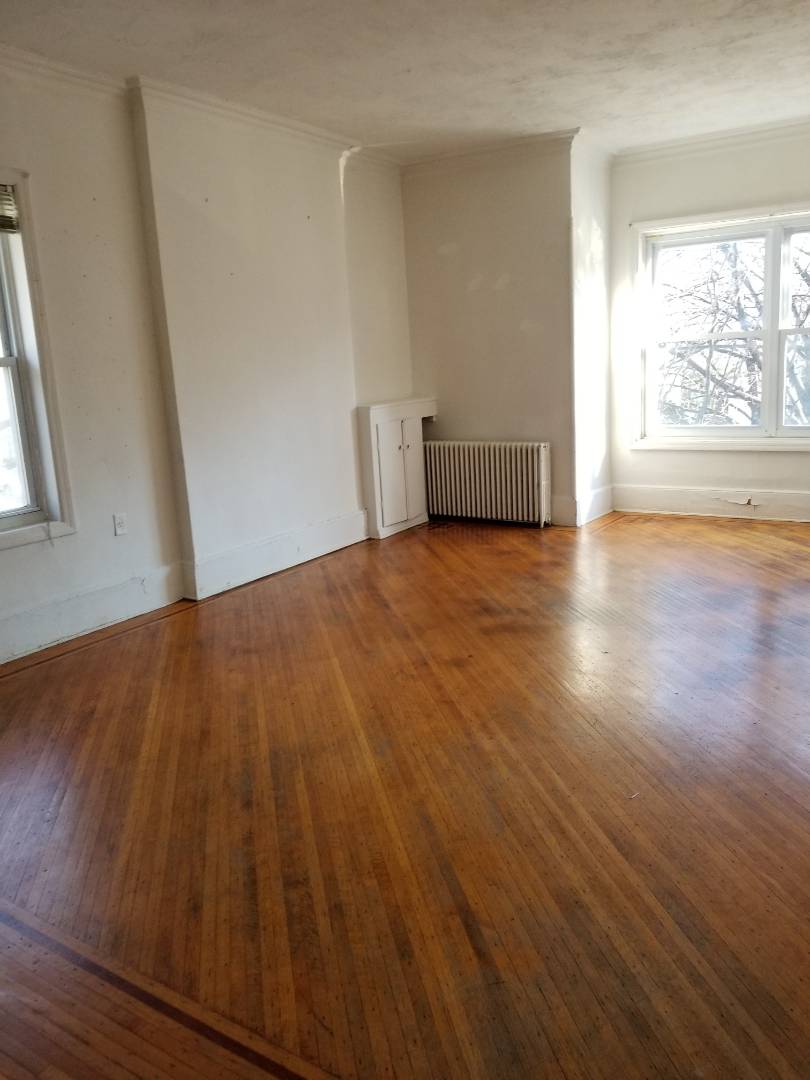 ;
;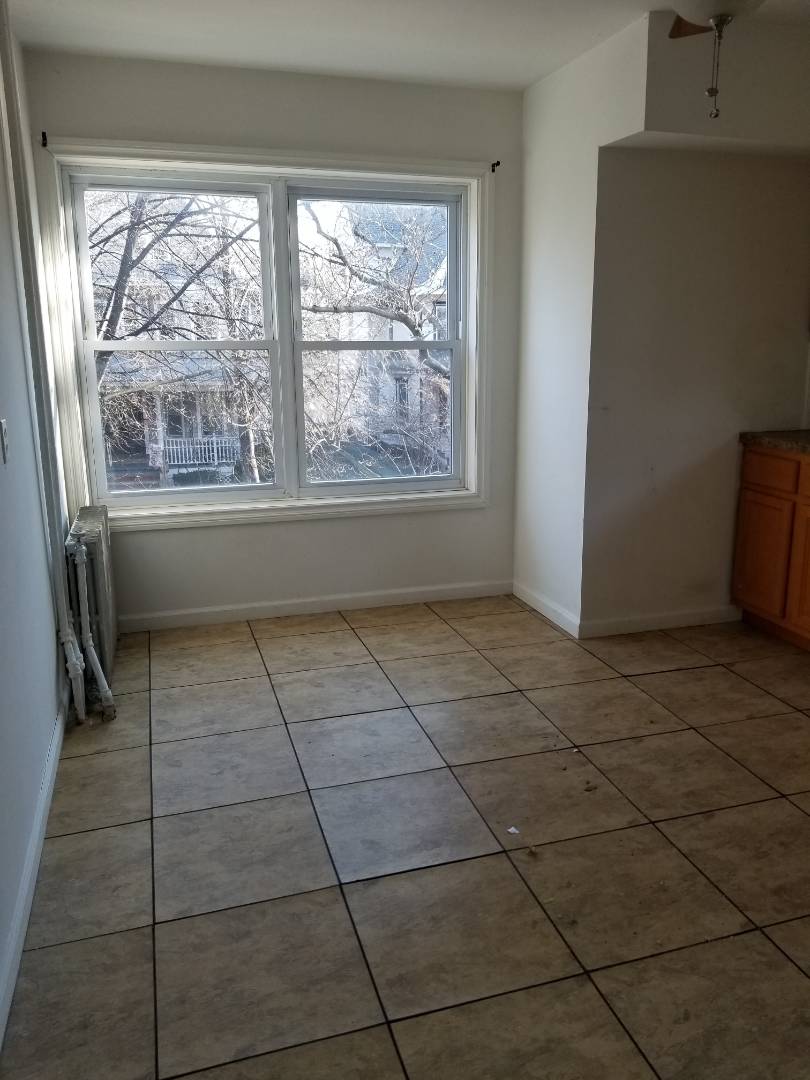 ;
;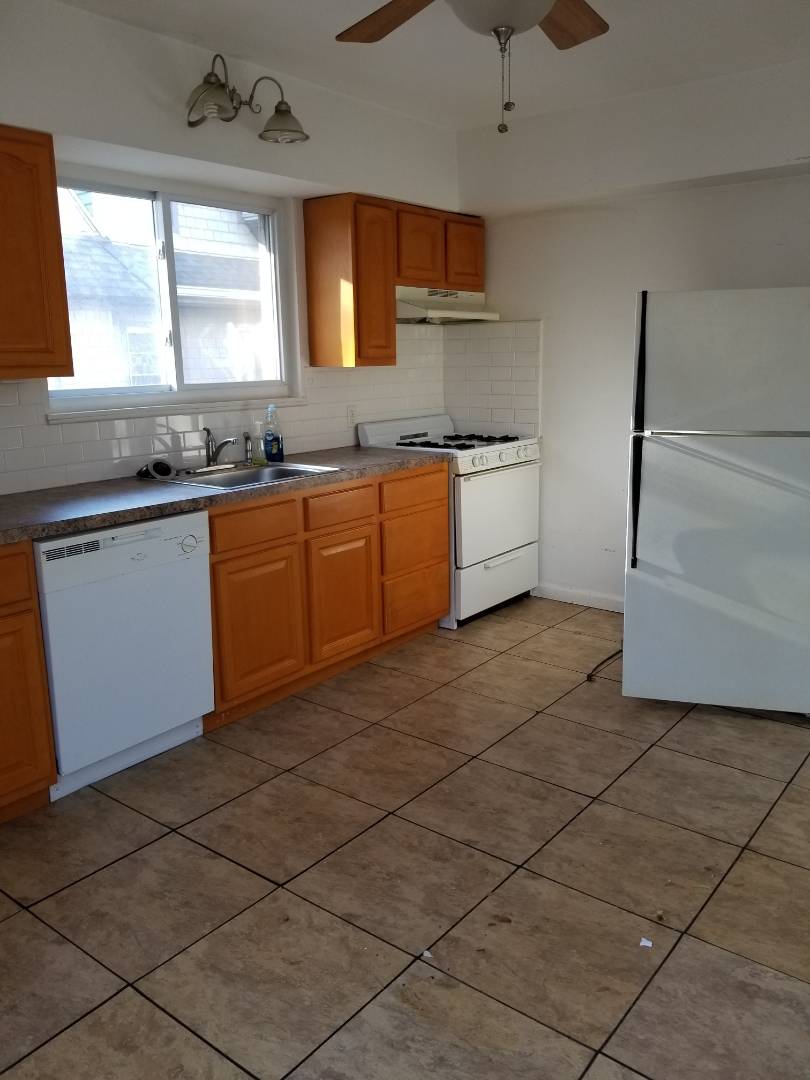 ;
;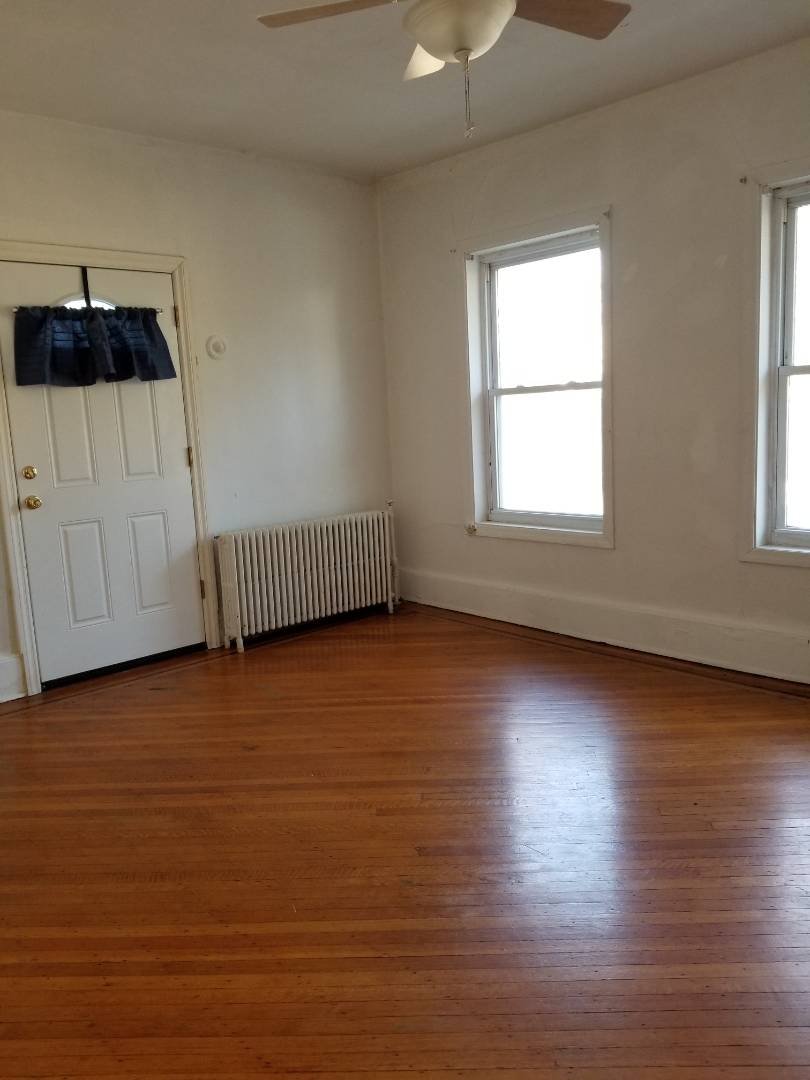 ;
;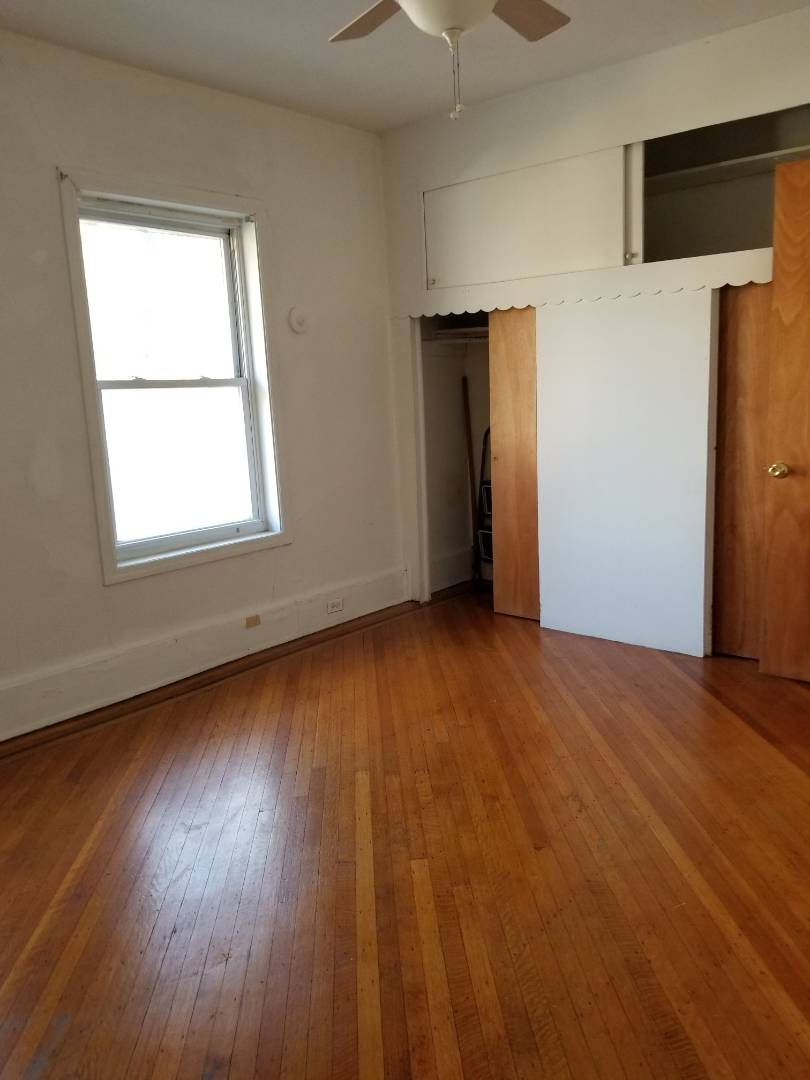 ;
; ;
;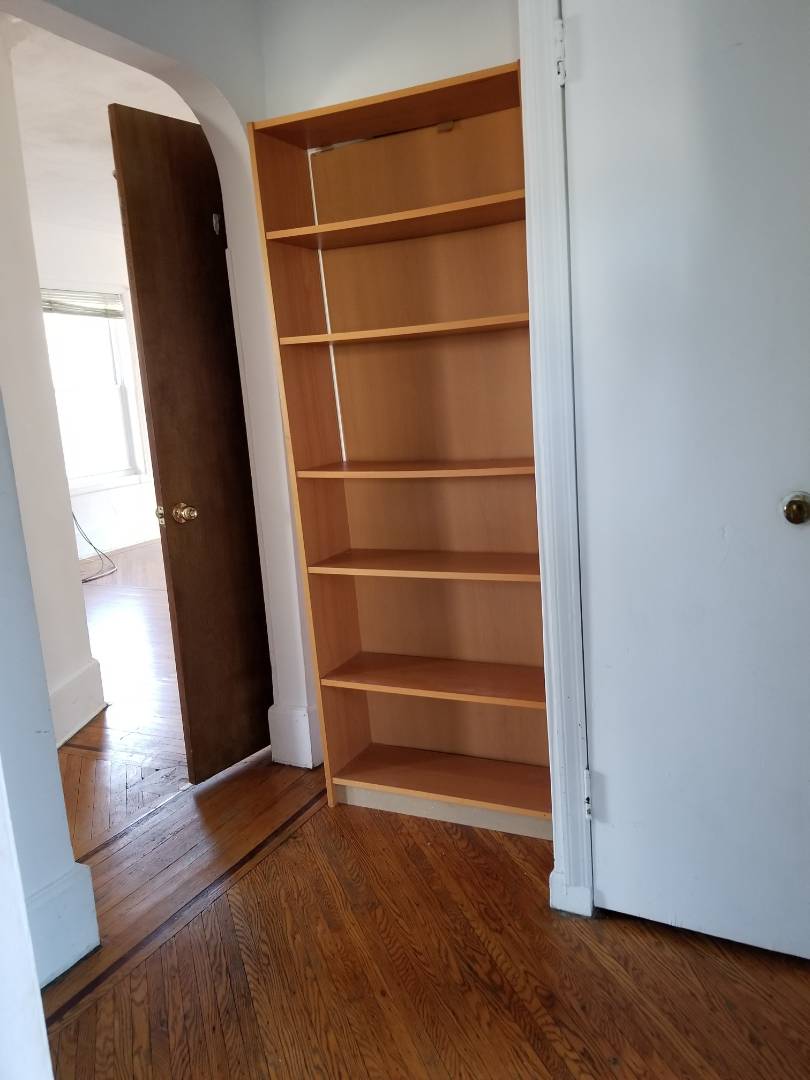 ;
;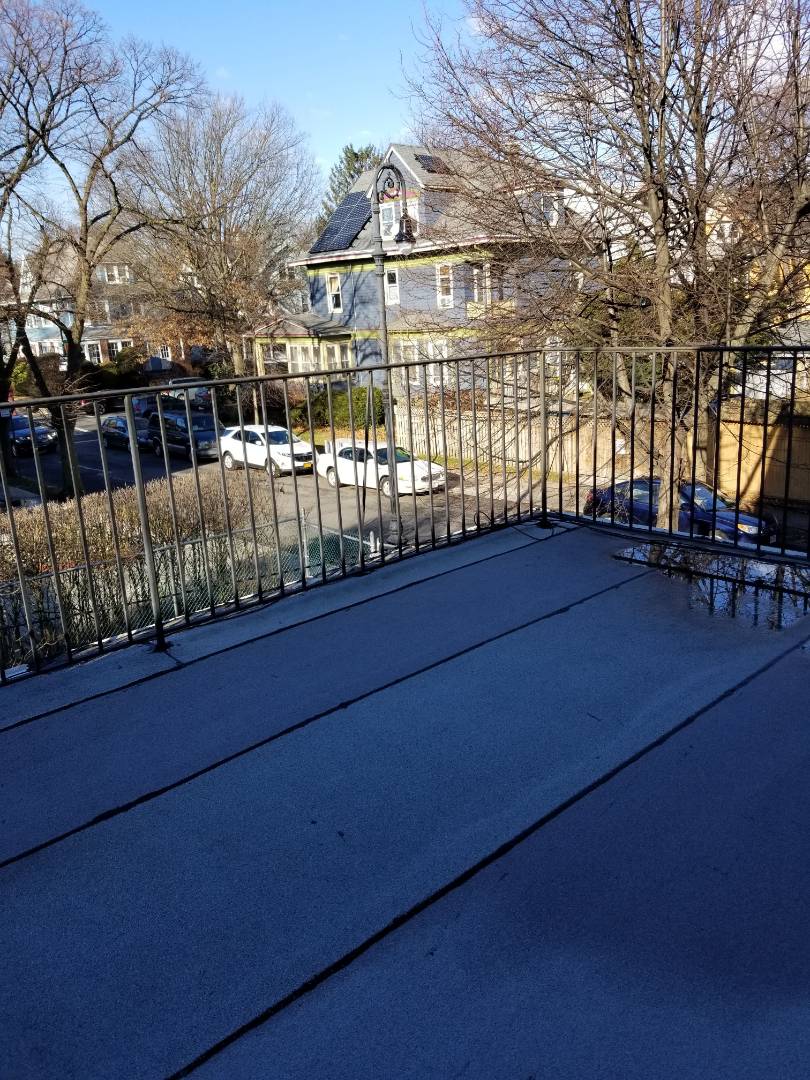 ;
;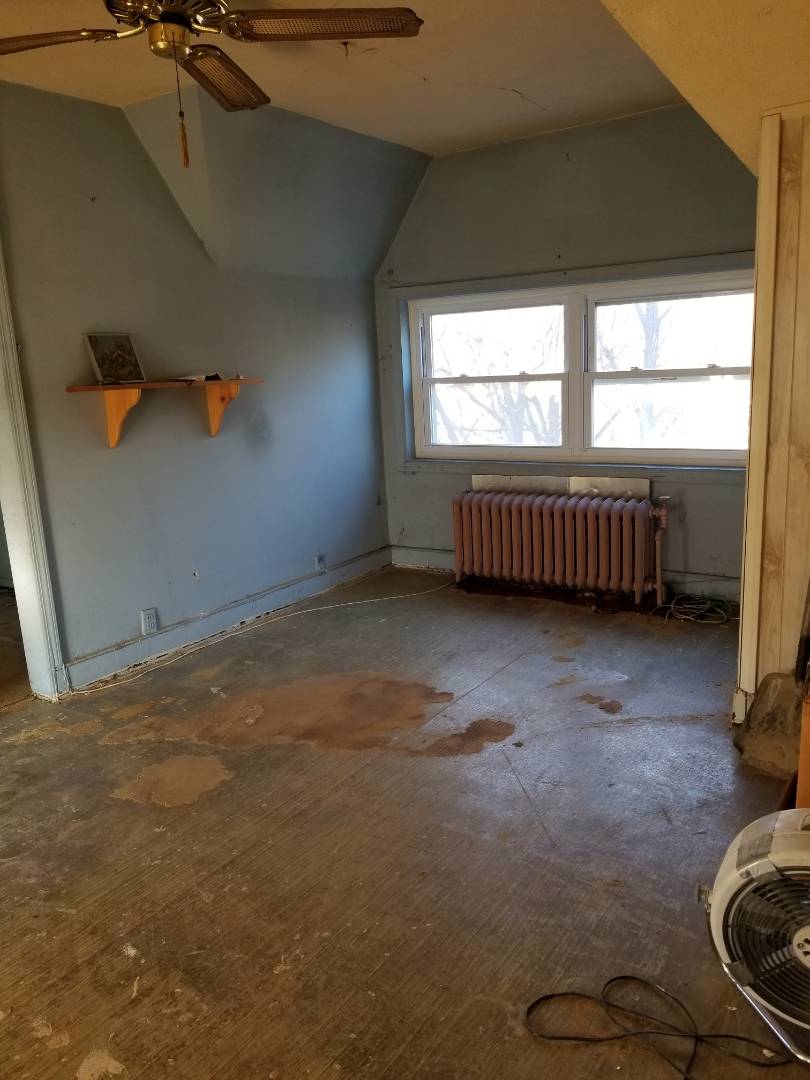 ;
;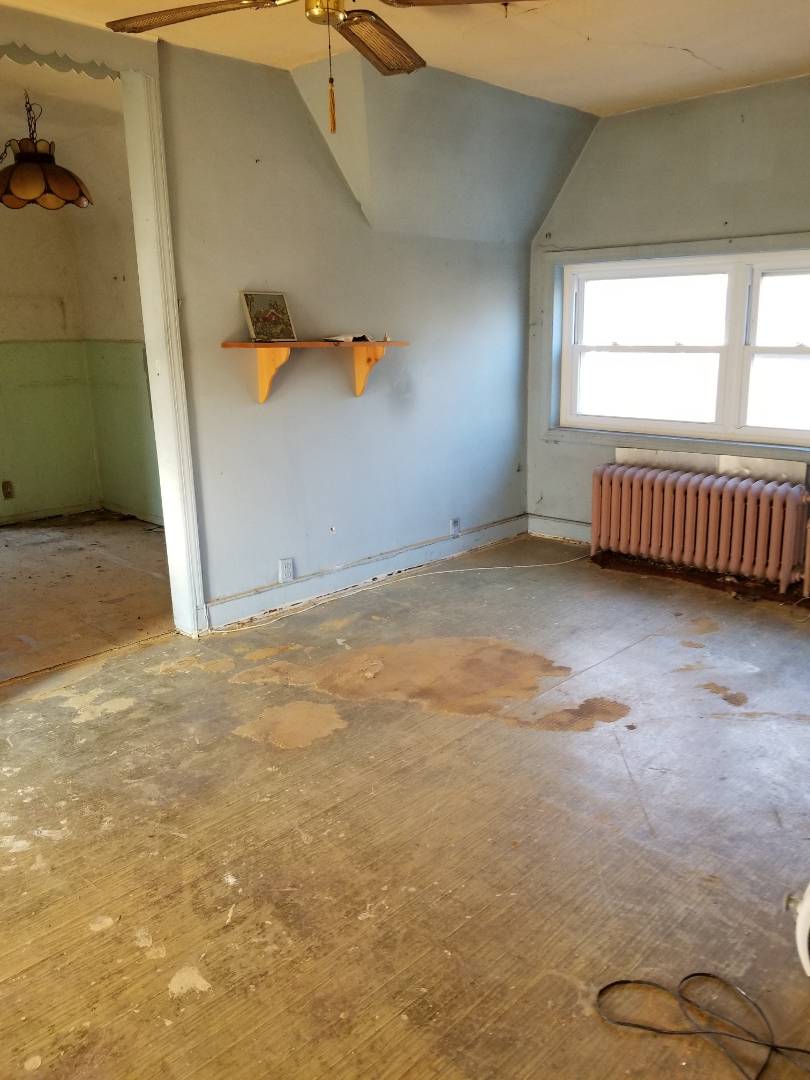 ;
;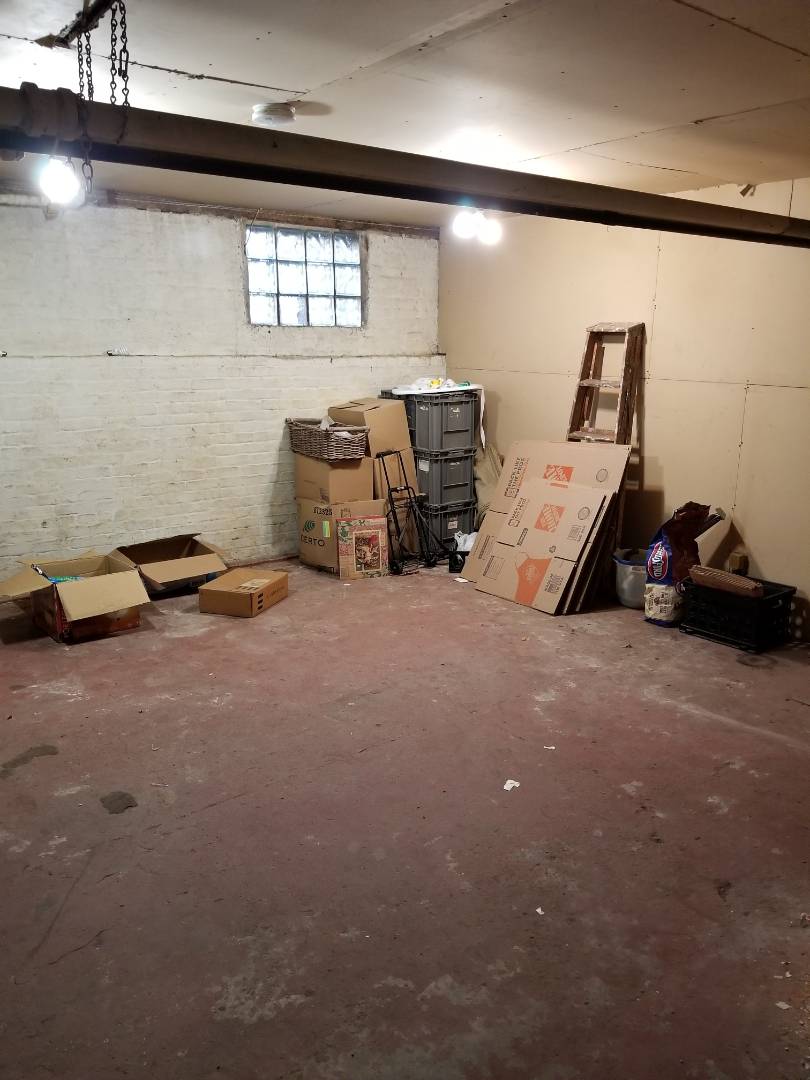 ;
;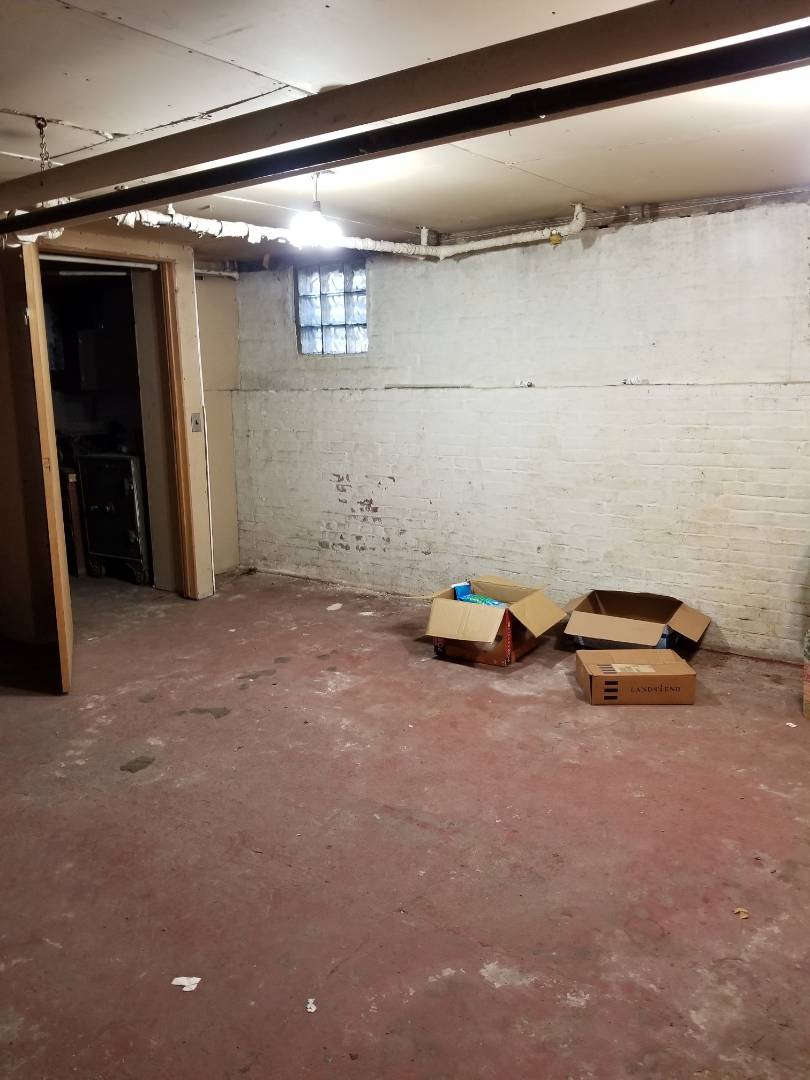 ;
; ;
;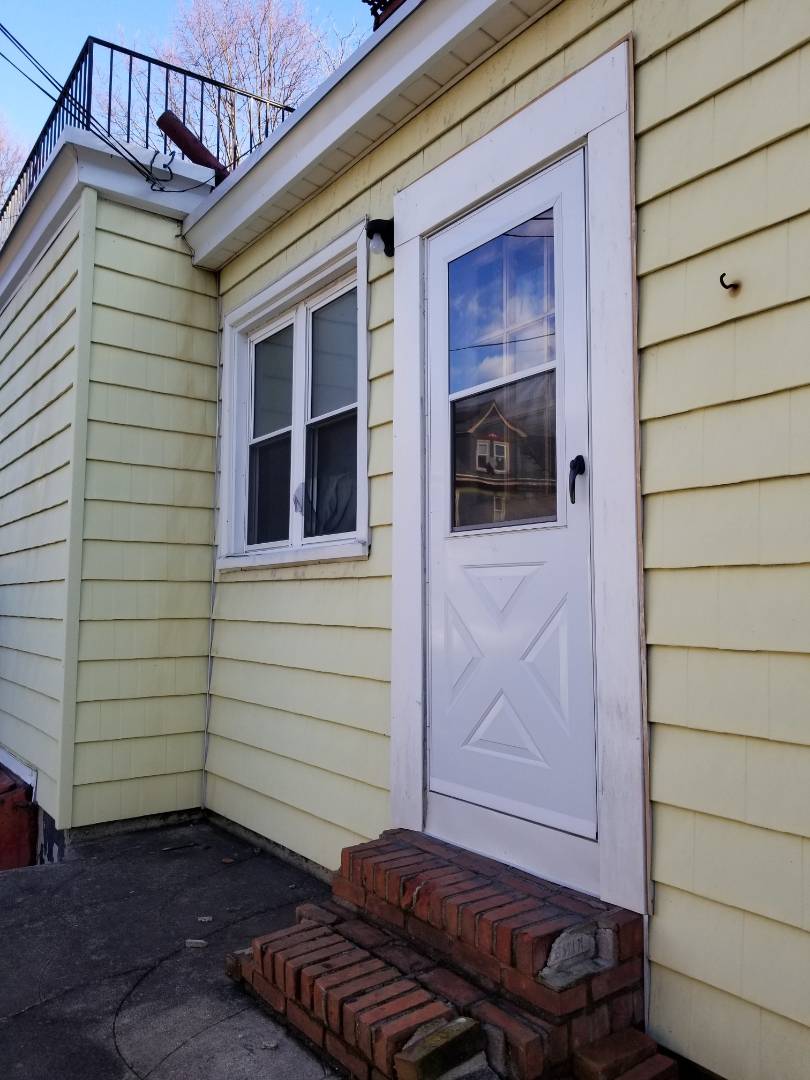 ;
; ;
;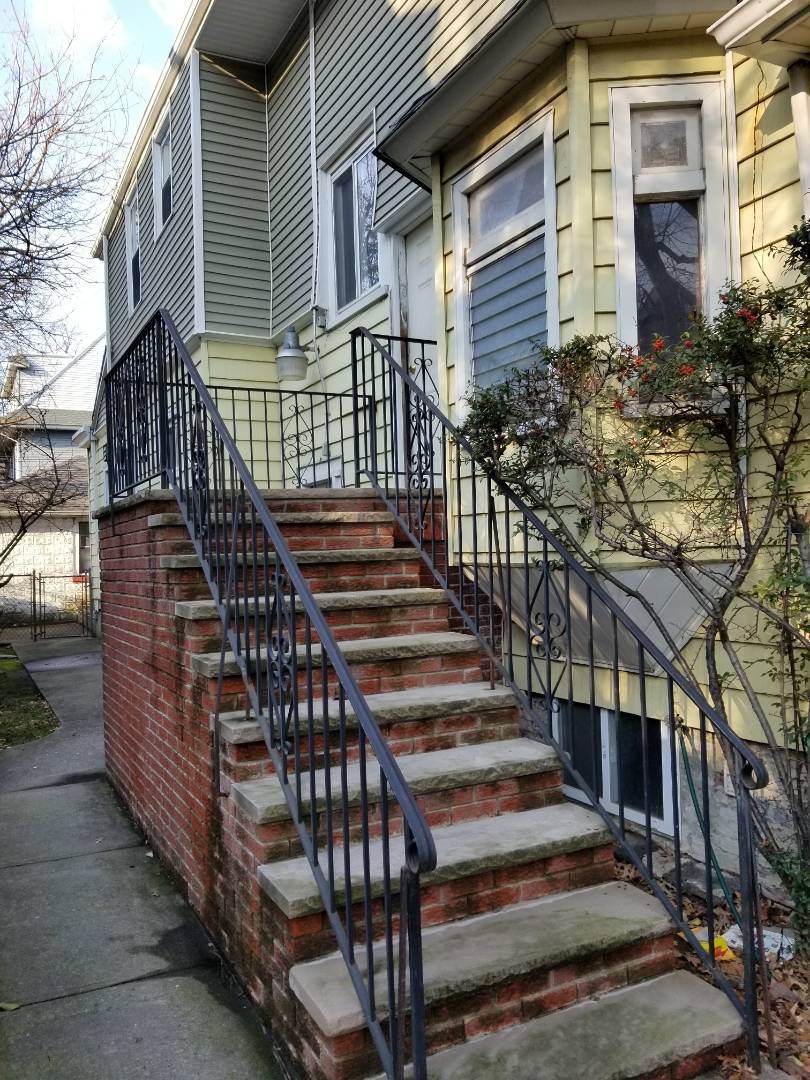 ;
;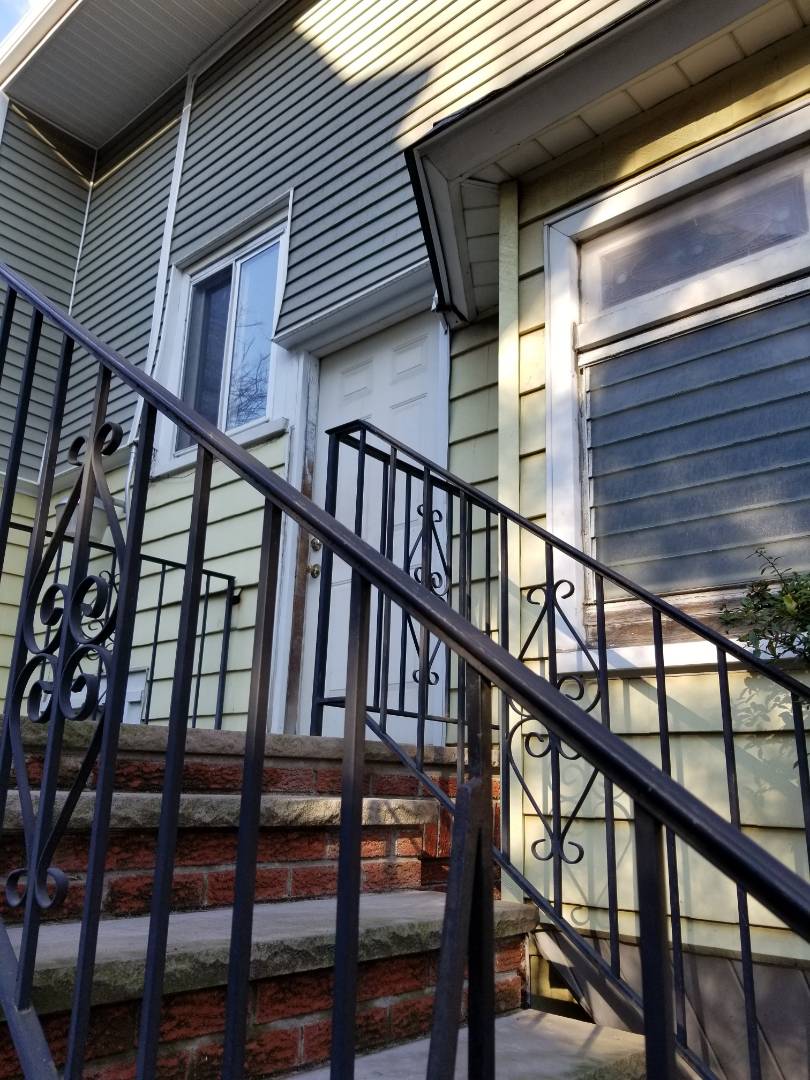 ;
;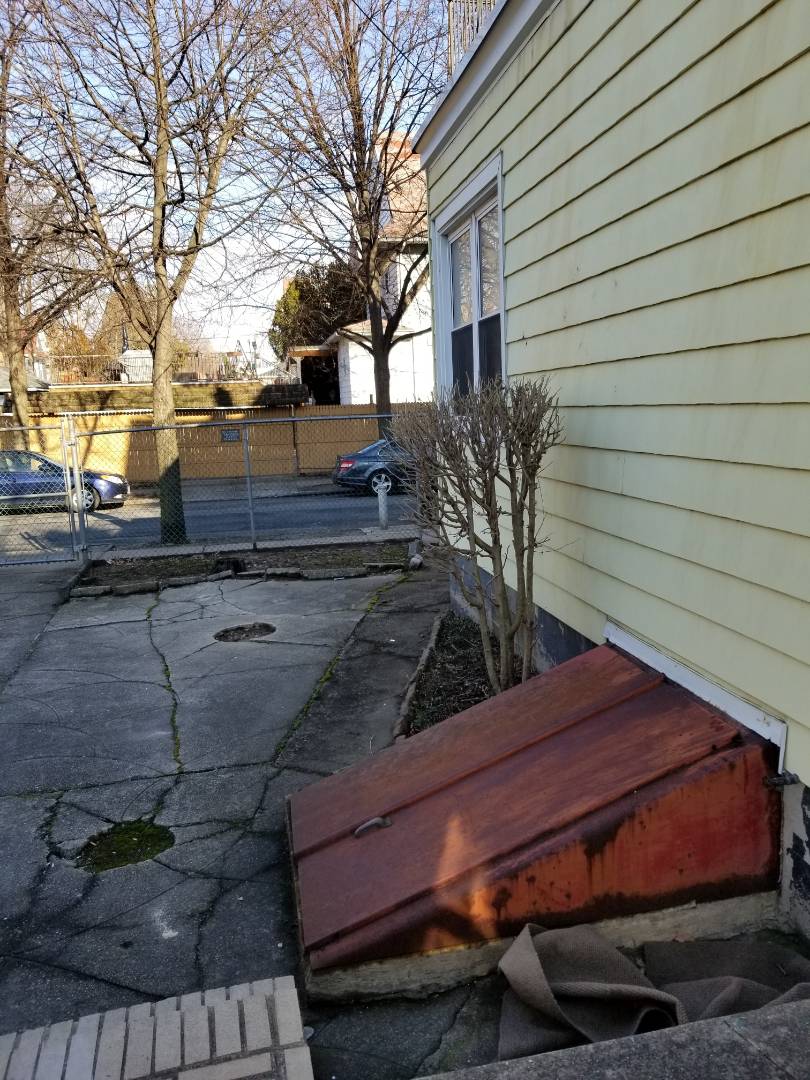 ;
;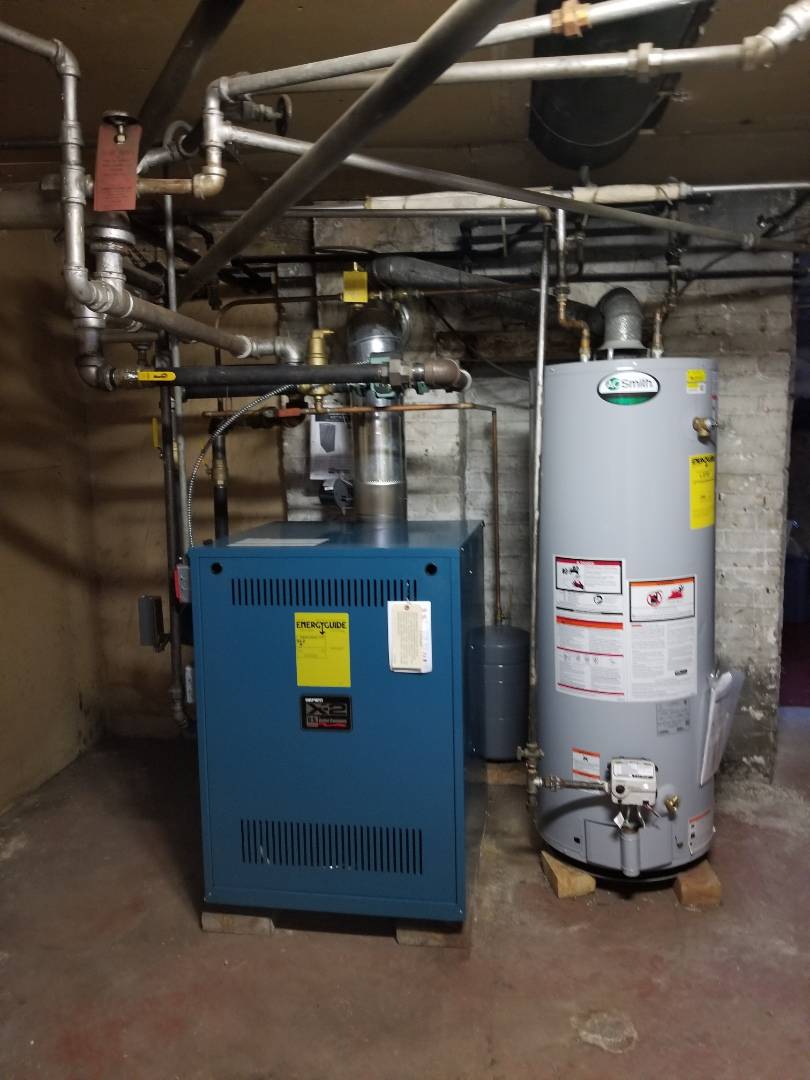 ;
; ;
;